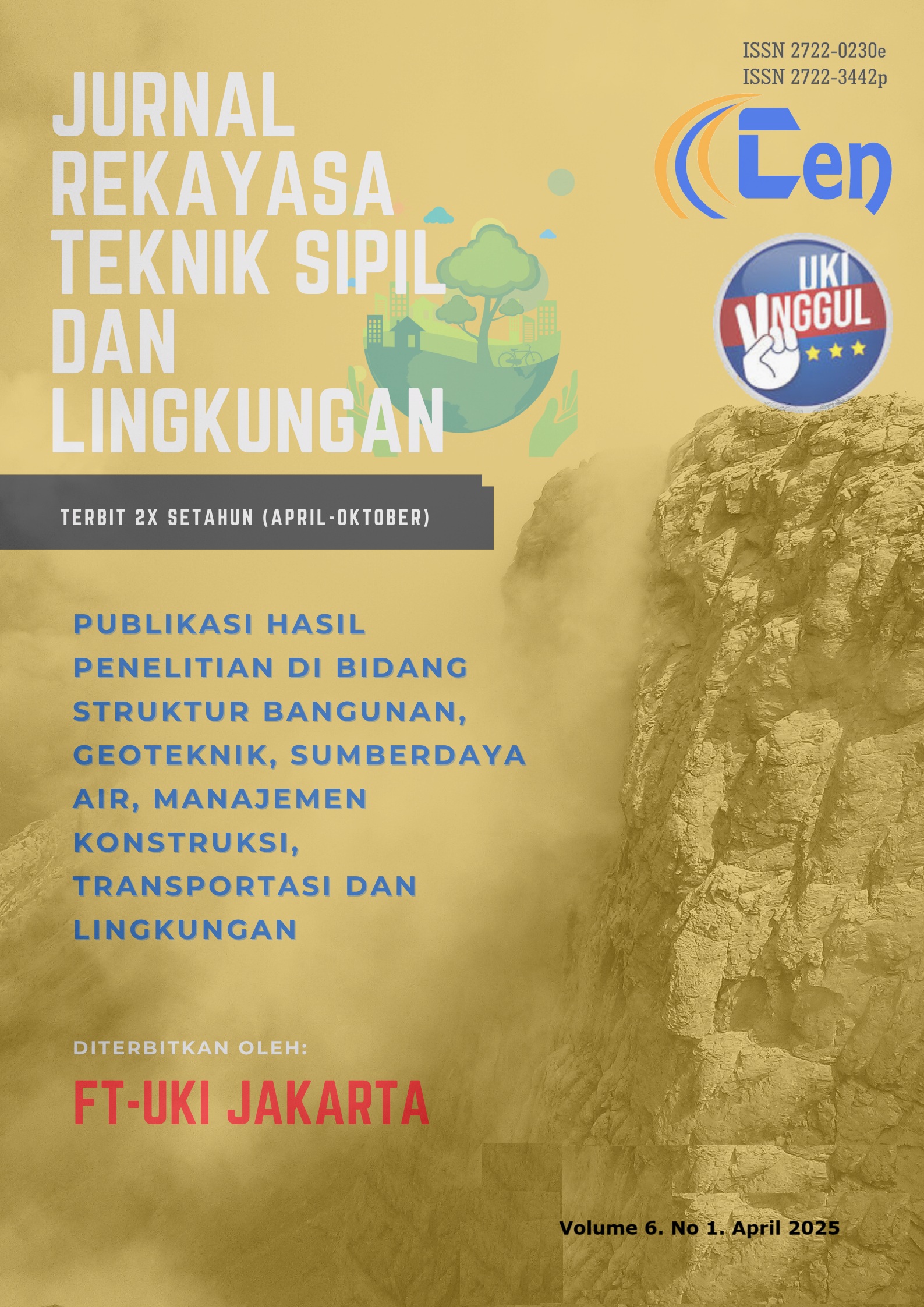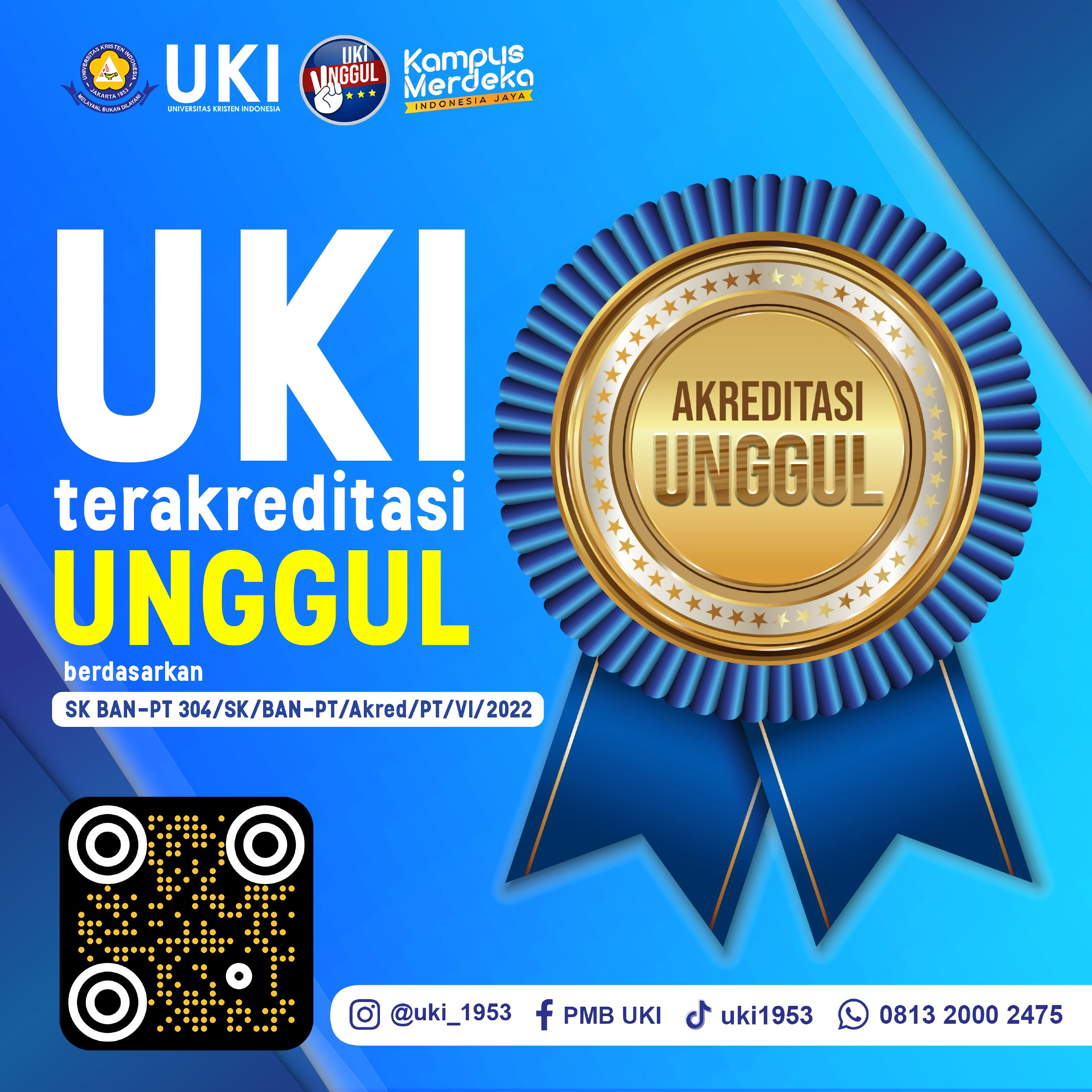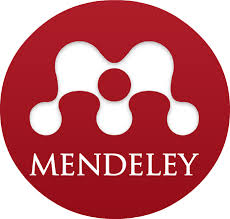ANALISIS BIAYA PERENCANAAN PELAKSANAAN PROYEK PEMBANGUNAN STRUKTUR GEDUNG G2 UNIVERSITAS WARMADEWA BERBASIS BUILDING INFORMATION MODELING (BIM)
Keywords:
Building Information Modeling (BIM), Cost Planning, Cost EstimationAbstract
Cost planning is a crucial aspect of construction project execution to ensure budget efficiency and project success. This study aims to analyze the cost planning for the construction of the G2 Building structure at Warmadewa University using the Building Information Modeling (BIM) method. BIM is employed as the primary tool to generate a 3D model integrated with accurate and efficient cost estimation (quantity take-off). The study begins by collecting initial project design data, technical specifications, and a conventional budget plan (BOQ). Subsequently, this data is implemented in BIM software to create a 3D model of the building structure. This model is used to conduct quantity analysis and cost estimation based on the work volume automatically generated by BIM. The results show that the BIM method produces a cost planning estimate of IDR 13,622,950,957, while the conventional method estimates IDR 14,648,621,255, resulting in a difference of IDR 1,025,670,298 or 7%.
Keywords: Building Information Modeling (BIM); cost planning; cost estimation
Downloads
Published
How to Cite
Issue
Section
License
Copyright (c) 2025 Nodya Dharmastika, Ida Ayu Cri Vinantya Laksmi, Made Mas Surya Wiguna, Putu Gede Suranata

This work is licensed under a Creative Commons Attribution 4.0 International License.
Hak Cipta atas Tulisan Karya Ilmiah
Bersama dengan ini saya sebagai penulis utama menyatakan bahwa paper yang saya kirimkan untuk dipublikasikan melalu Jurnal Rekayasa Teknik Sipil dan Lingkungan adalah benar merupakan hasil orisinil Tulisan Karya Ilmiah yang merupakan hasil penelitian/kajian yang saya lakukan dan belum pernah dipublikasikan pada penerbit Jurnal ilmiah lain di Indonesia.
Jika di kemudian hari ternyata ditemukan bukti adanya hal-hal yang tidak sesuai dari pernyataan diatas maka saya bersedia menerima konsekuensi yang diberikan oleh Dewan Redaksi Jurnal Rekayasa Teknik Sipil dan Lingkungan serta paper yang telah diterbitkan akan DIBATALKAN dan dinyatakan sebagai hasil karya PLAGIASI.









